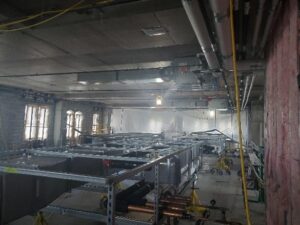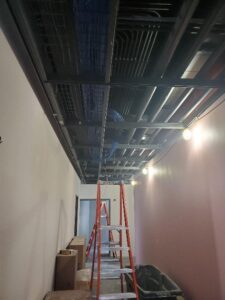This design-assist project complies to LEED Credit EQc4 requirements. We performed extensive amounts of multi-trade prefabrication on this project. The fit-out of the third-floor shell space was added to our scope after the project started. Since the building was already enclosed, this required an on-site paint booth and multi-trade rack fabrication in the shell space.
The multi-trade racks are located throughout the project in every corridor. Since there are no ceilings in the corridors, this was our first exposed installation of our multi-trade prefabrication.
Our scope is for the Mechanical Ductwork and Piping for the building including the following:
- (2) Custom AHU’s totaling 30,000 CFM
- (123) Chilled Beams
- (56) 6-Way Control Valves
- Fit Out of Third Floor Shell Space
- On site Multi-Trade Rack Fabrication and Paint Booth
- (68) VAV Terminals
Key Project Elements:
- 100% Revit MEP Prefabrication
- Design-Assist
- Coordination
- Total Station Hanger and System Layout
- Multi-Trade Racks – Architectural Features, Mechanical Pipe, Duct, Plumbing, Lighting, Electric and Fire Protection
- Mechanical Site Piping: Campus Loop Tie-ins and Manholes
- Mechanical Piping: HHW, CHW, Chilled Beams, 6-way Valves, Refrigerant
- Ductwork: Supply, Return, Exhaust, VAV’s & Chilled Beams
- Lower-Level Mechanical Room
- Penthouse

