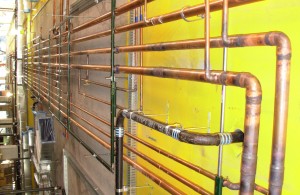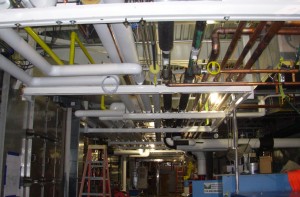This project consisted of a new 330,000 sq. ft. patient tower located on the main campus with pediatrics, NICU, PICU and women’s health spaces. A new main entrance to the hospital was also incorporated into this addition.
The mechanical system consisted of 100% outside air units with energy recovery wheels and utilizes multiple fan arrays. All supply and return air systems were manifold together allowing the units to be serviced while still maintaining air flow to the patient areas.
The project was completed on schedule in 24 months with the use of prefabricated medical headwalls, zone valve boxes and modular pipe racks as well as prefabricated ductwork and plenums.
RHMC was brought in at the 50% design development level on a design-assist basis to work with the Heideman Associates team to help resolve any construction or budget issues associated with the project.
Key Project Elements:
- 100% AutoCAD MEP Prefabrication
- Coordination
- Duct: Supply, Return, Exhaust, Hazardous Exhaust, Grease Duct, Isolation Duct, Pharmacy Duct, Fume Hoods VAV & Air Valves, Black Iron, Galvanized, Stainless Steel and Aluminum Ductwork.
- Mechanical Piping: HHW, CHW, Gas, Cooling tower water, Steam, Fuel Oil, Condensate and Condenser piping , 130 Runtal Units, Fin tube Radiant heating
- Medical Gas: O2, MV, MA
- Prefabrication: Headwalls, Zone Valve Boxes, Flat Piping Racks
- (24) Isolation Patient Rooms, (84) standard Patient Rooms
- (6) Exhaust fans, (130) Perimeter Runtal Units, (3) Steam Condensate Pumps, (2) Heat Exchangers, Med Gas Equipment, (4) Installation Fire Stopping and Seismic

