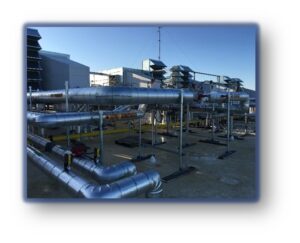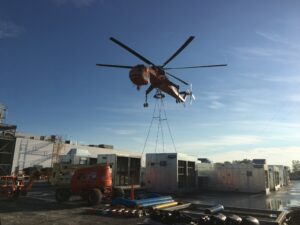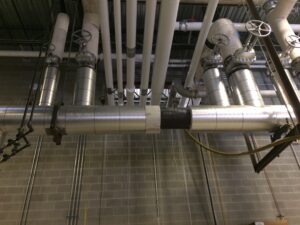This project consisted of a 100,000 square foot renovation and a 200,000 square foot new addition to a food processing facility. This included over 18 miles of total piping, 12 of which were prefabricated in our shops.
The prefabrication included 106 Utility Pipe Racks up to 40’ in length, suspended from structure, 40 Refrigeration Racks up to 54’ in length, and Control Valve Groups for over 125 pieces of equipment.
Key Project Elements:
- 100% Revit Prefabrication
- Coordination
- Piping Bar-Coding
- Total Station Hanger and System layout
- Piping Weld Mapping and Tracking
- Multi Locational Prefabrication – On Time Delivery
- Duct: Supply, Return, Exhaust, Welded Stainless Steel Exhaust, VAV, RTU, MAU, GIV, EA FANS
- Helicopter Equipment Sets
- Mechanical Refrigeration Piping: HHW, CHW, Glycol, Ammonia, Hot Gas, Condenser water, Oil Cooling, Condensate
- Utility Piping Services: Steam, NG, CA, Floor Foamer Chemical, Disinfectant Chemical, Sanitizer Chemical, Domestic Waters, High Pressure Hot water, Softened water, Tower Water, Condensate
- Piping Flat Racks
- Piping Multi Level Racks – Flat and Sloping
- Exterior Piping & Racks
- 75+ AHUs, 18 RMAUs, 6 Refrigeration Compressors and Condensers, Sump tanks and pumps, Fluid coolers and Specialty Pump Skids, Underfloor Warming Skids, Diffusion Tanks, Compressor Skids


